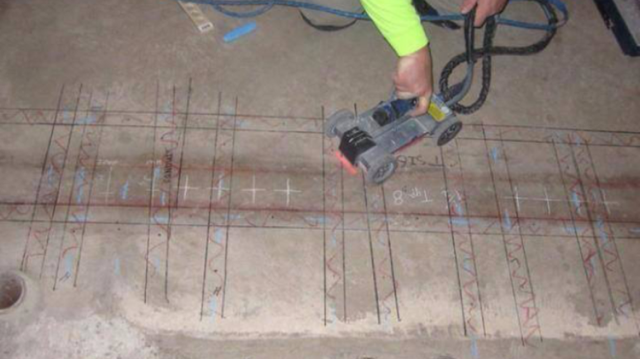Cutting and coring experts and other construction professionals often need a reliable way to non-destructively locate targets within concrete structures prior to drilling, cutting, or coring. Taylor’s Structural Imaging, LLC uses state of the art Geophysical Survey Systems, Inc., (GSSI), ground penetrating radar to non-destructively inspect concrete walls and slabs. Ground Penetrating Radar (GPR), also referred to as Sonar, Ultrasound or X-ray, can locate targets to depths of 20 inches or more. Only single-sided access is required and a large number of square feet can be inspected in one day.
In the past, x-ray technology has been used to image concrete. But, unlike x-ray, GPR is extremely safe and does not require evacuating areas to use the equipment. X-ray cannot find non-metallic utilities buried within concrete like GPR technology can, and measuring the depth of targets with X-ray can also be difficult. Because ground penetrating radar imaging is fast, it can be performed at a fraction of the cost of x-ray.
GPR Applications:
- Concrete inspection – locate metallic and non-metallic targets in walls, floors
- Structure inspection – walls, towers, tunnels, balconies, garages, decks
- Ceiling inspection
- Measuring thickness
- Void location
Advantages of Concrete Inspecting Using GPR
- Easily transported and small size of equipment allows for varied uses.
- Requires only one side access of the structure and does not require site evacuation.
- Use to inspect floors, walls, decks, slabs, tunnels, balconies, and garages.
- Locate tension cables, rebar, conduits, PVC pipes, voids.
- Locate objects as deep as 18″
- 3-D imaging option allows traditional top down views as well as “sliced” end-on views of the imaged concrete.
- Multiple viewing options may reveal objects not visible in traditional viewing options.
- Data collection and processing occurs on site for instant access to the results of the imaging.
Clients Responsibilities for Concrete Slab and Wall locating
- Identify all areas to be imaged. Each area should be at least a 2’X2’ with 6” clearance on all sides.
- Locations to be imaged should be completely clear of all material, tools and equipment.
- Surfaces of the area to be imaged must be clear of all debris, (dirt, mud, drywall, wood, nails, et.).
- Surfaces of the area to be imaged should be dry (no standing water).
- Concrete to be imaged must be at least 4 months old, 6 to 12 months is ideal.
- Any plans, drawings, or other information pertaining to the areas to be imaged should be provided to our technicians before the imaging begins.
- There are limitations with a pan decking (corrugated decking slab) as we do not guarantee that nothing will be missed.

